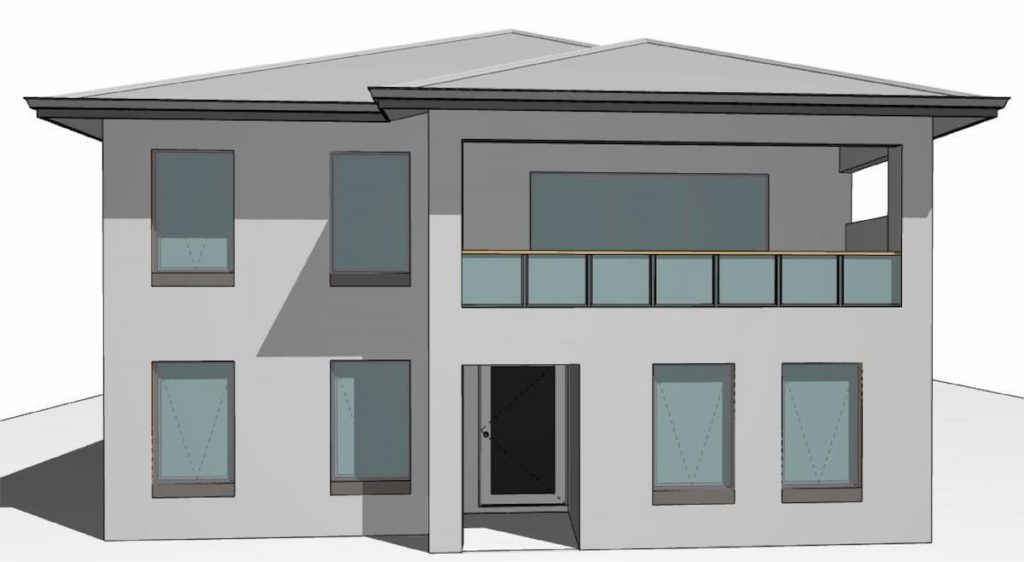Homes by PCR House Designs
Standard Inclusions
Every package purchased by Homes by PCR clients includes:
- Double brick build
- Plaster and white set
- 10-year structural guarantee
- 12-month maintenance period
- 30+ course ceiling height in main living areas
- 27+ course garage ceiling height
- Colourbond roofing
- Midland bricks range of 2 course face bricks (guaranteed no delays with bricklayers)
- Clipsal iconic serries electrical throughout
- LED downlights throughout
- Overhead cabinet-to-fridge recesses
- 900mm wide aluminium hinged front door
- Modern modular internal door frames
- Metre box lock and viewing panels
- Westinghouse builders range 900mm appliances
- Reverse cycle fully ducted air conditioner unit
- 20-mm stone tops throughout
- Extensive range of modern builder’s tiles for direct viewing and selection
- Bathroom floor and wall tiles to choose from 200x400 300x300 300x600
- Hobless showers
- Tile inserts to wet areas (not older style chrome wastes)
- Phoenix builders range tapware
- Mitred tiling throughout
- Extensive selection of cabinet styles and laminate colours for selection
- Profiled doors
- Plasterboard structure to garage ceiling (no hardiflex or join strips)
- 1200 x 680mm foldable clothesline
Homes by PCR Packages
Interested in our custom-designed packages exclusive to Homes by PCR clients? Check out our in-house designs that stand-in as the foundation for your dream home build. Ready-to-build or easily customised, each plan has been created to prioritise a fast, efficient, and high quality build.
Featured homes
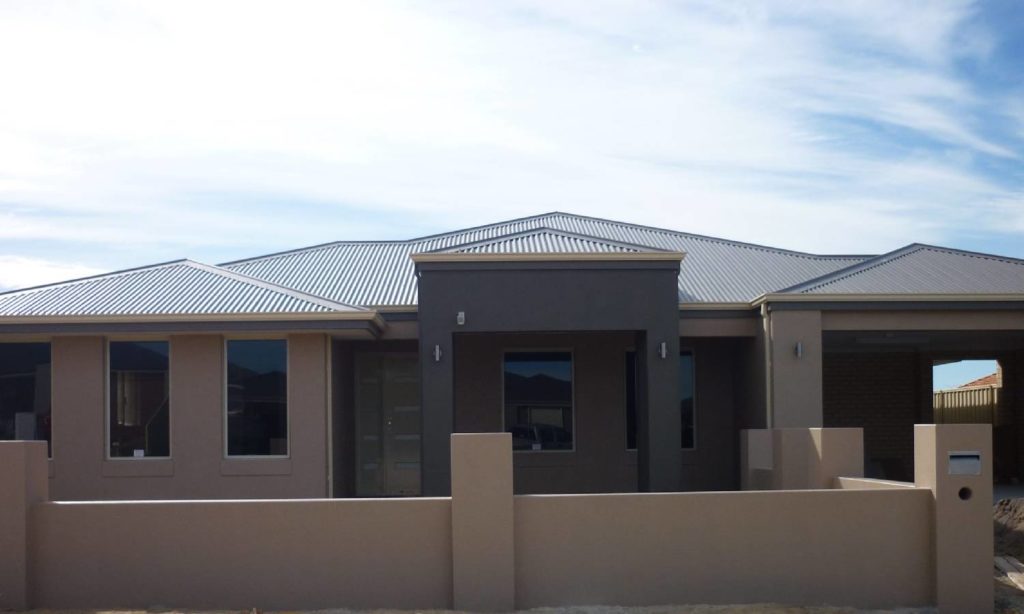
- Modern luxuries to live, work, and play at-home
- 4 bedrooms, 2 bathrooms, activity and 2 garage spaces
- Modern features including a built-in cinema and dedicated study
- Welcoming guests and family members into their own dedicated space
- Min lot width 18m
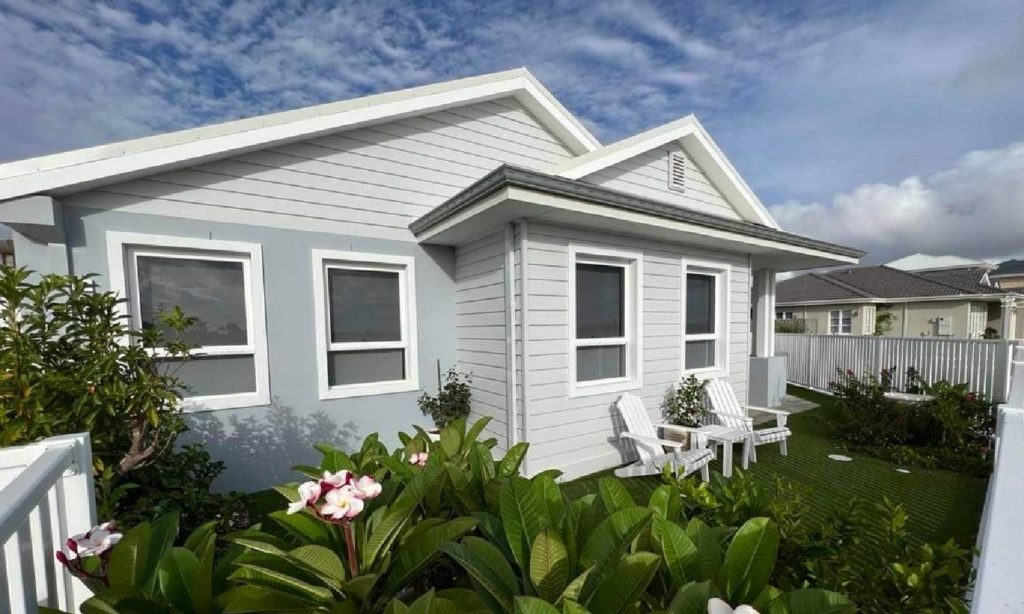
- Hamptons style designed front elevation
- 4 bedrooms, 2 bathrooms, scullery and 2 garage spaces with a store room
- Indoor outdoor living for entertaining all year round
- Huge alfresco with access from the master suite and includes an alfresco servery to the kitchen
- Min lot width 15m
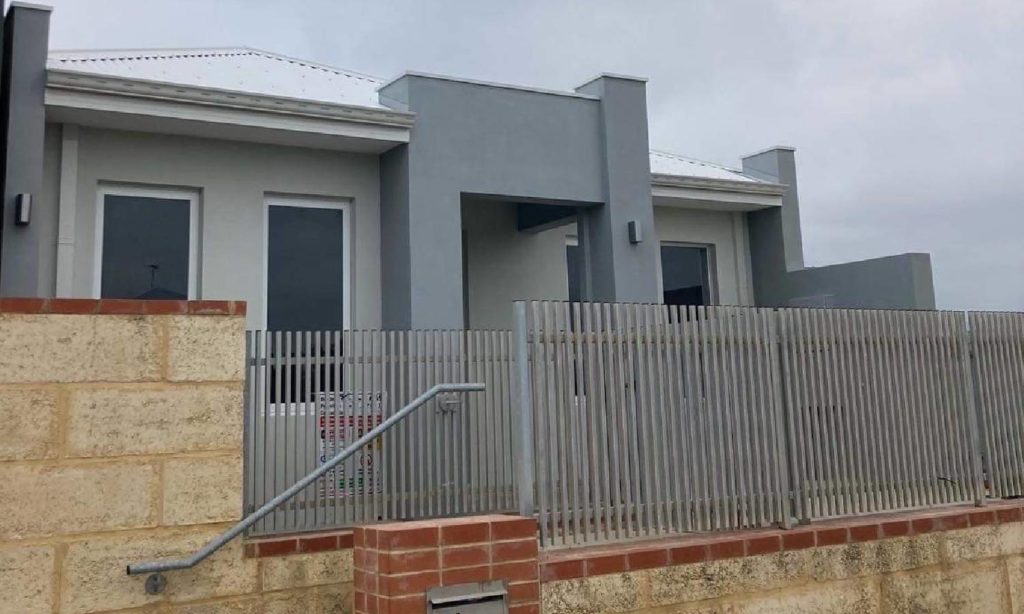
- Modern floorplan designed for narrow lots
- 3 bedrooms, 2 bathrooms, and 2 garage spaces
- Open plan living and dining area which flows seamlessly out to a huge courtyard
- Min lot width 7.5m
All our homes packages
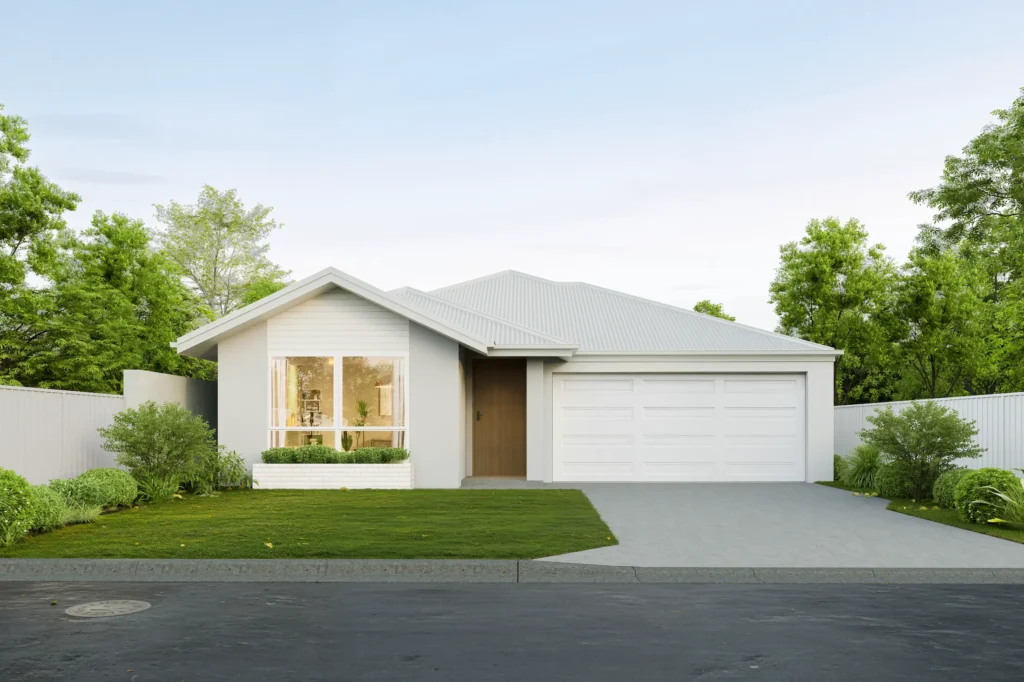
The Oceanwood
Step inside our coastal living display home in Catalina Green
The Oceanwood, blending coastal and natural elements throughout, is a modern, thoughtfully designed open-plan home with seamless indoor/outdoor living, perfect for entertaining.
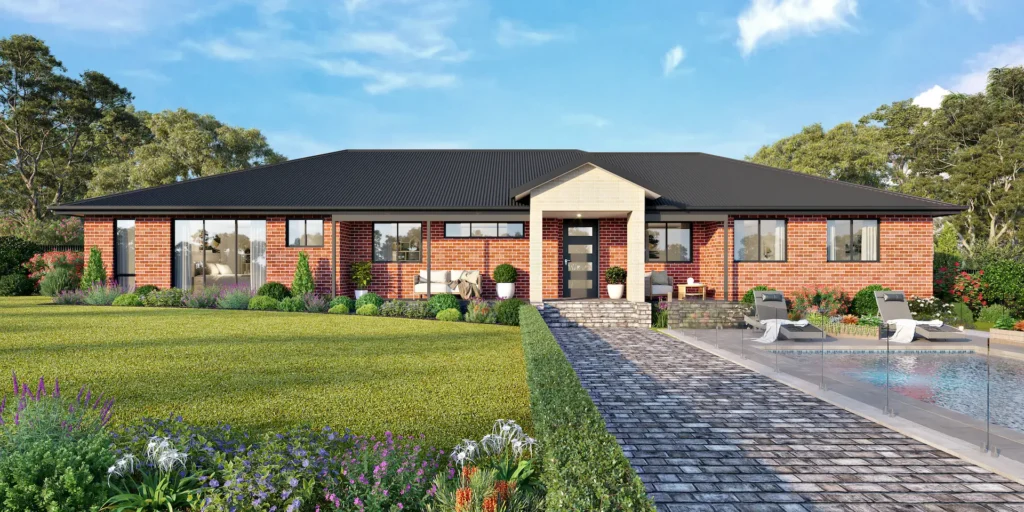
The Farmhouse
Start your country living dream with Homes by PCR
Do you have a larger rural block in Perth? Start your country living dream with Homes by PCR today.
The Farmhouse is an open plan living residence designed to be an ideal space to live, raise a family and entertain. The spacious, light filled design allows you to take full advantage of your land and surroundings.

The Salubrious
Modern Luxuries to Live, Work, and Play At-home
If your family enjoys modern amenities and spending time living, working, and lounging in the home, The Salubrius prioritises spaces that welcome entertaining and relaxing together. With an indoor-outdoor dining area, study, theatre, and spacious master suite, this home considers living in luxury and accommodates the features needed to get there.
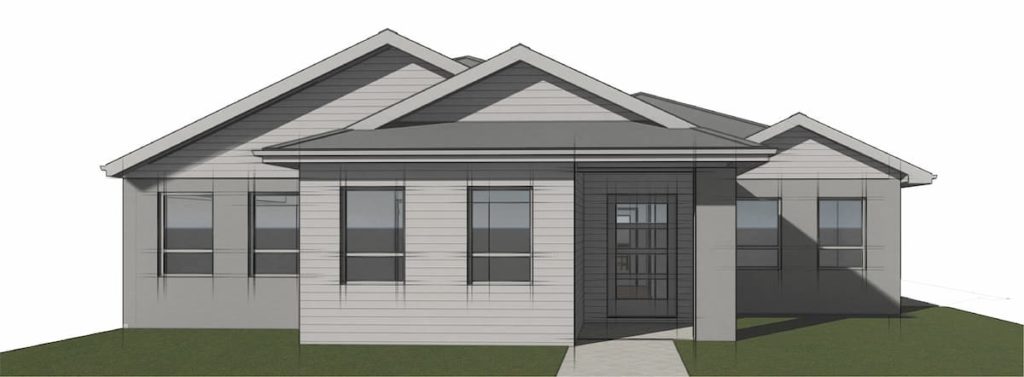
The Mcalister
Entertainment and Relaxation for the Whole Family
If your family enjoys spending time together at home, The Mcalister has significant living and lounging space both indoor and out in this one-level plan. Taking advantage of luxurious private bedrooms, this open floor plan features a massive alfresco dining area, walk-through living and kitchen space, and a generous master suite.
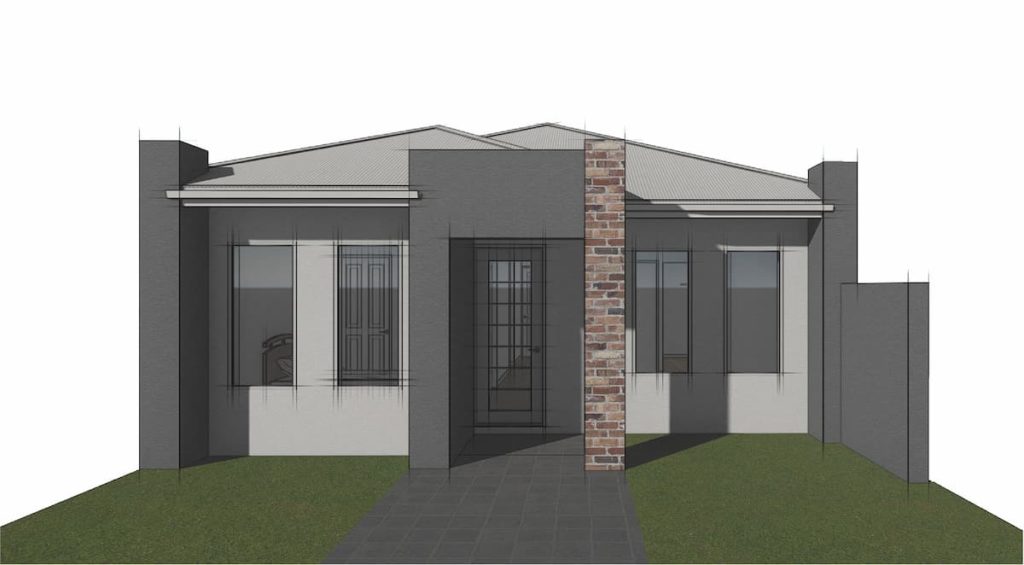
The Aviator
For Extra Space and Style
The Aviator offers growing families the extra space needed to call their house a home. With 3-bedrooms and two baths, the two-car garage and Master Suite gives every family member a designated space to unwind.
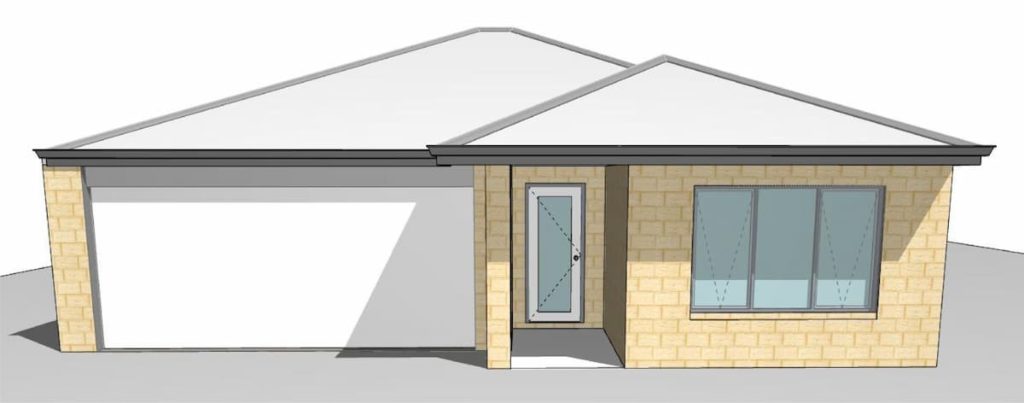
The Meadow
Compact Living Space with Full Modern Amenities
The Meadow boasts modern planning and design with this compact and luxurious family home. With 4 bedrooms, an alfresco dining area, and a simple living area packed into 199m2, this home suits urban properties and country-living families alike.
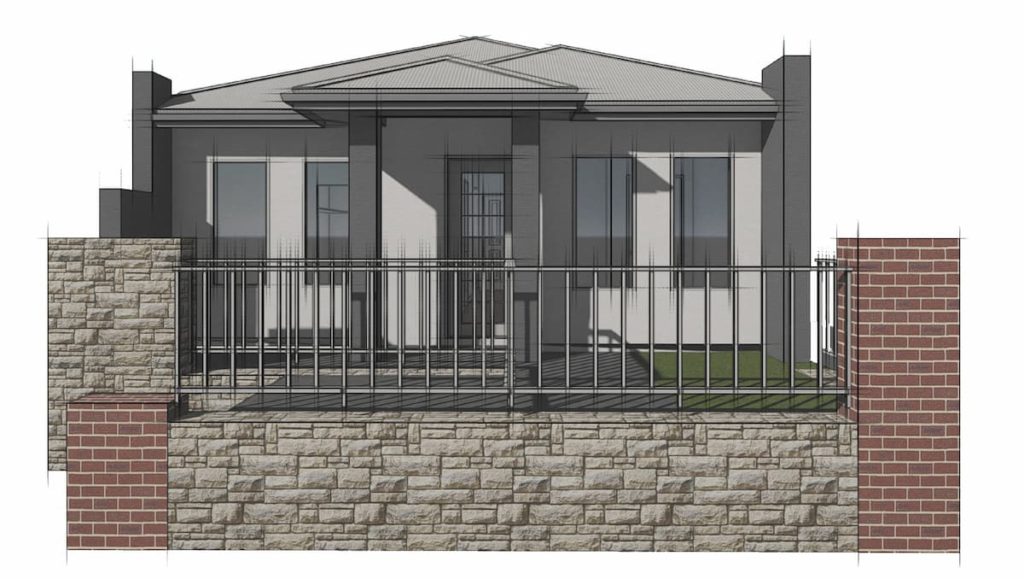
The Graceful
Refined Living and Immaculate Property Design
Perfectly designed for narrow lots, The Graceful is an elegant coming together of well-thought-out planning and modern living. Without sacrificing on space or amenities, this plan offers families interested in minimising their property footprint without compromising on luxurious wants and needs.
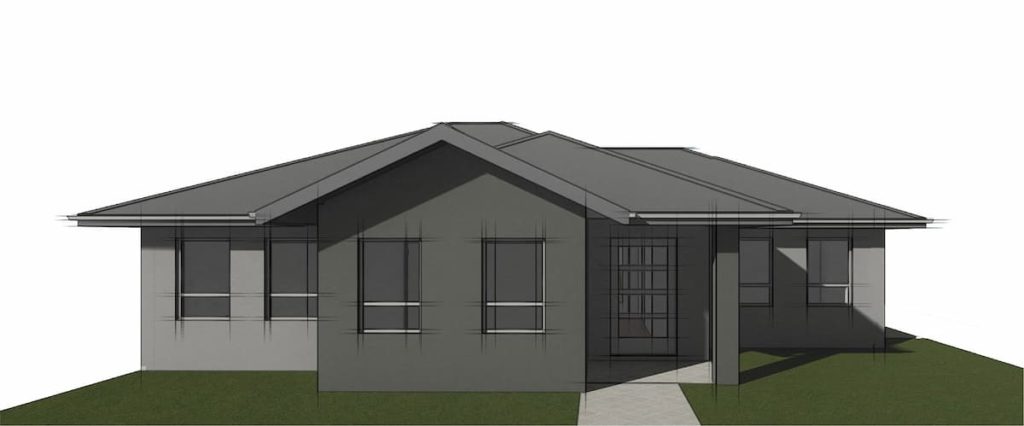
The Felix
Extra Space and Open Plan Living
Open plan living and dining, The Felix offers families the space needed to grow, live, work, and play. Rear lot inspired design with a grand master suite, this plan includes private access to an attached garage for extra security when needed.
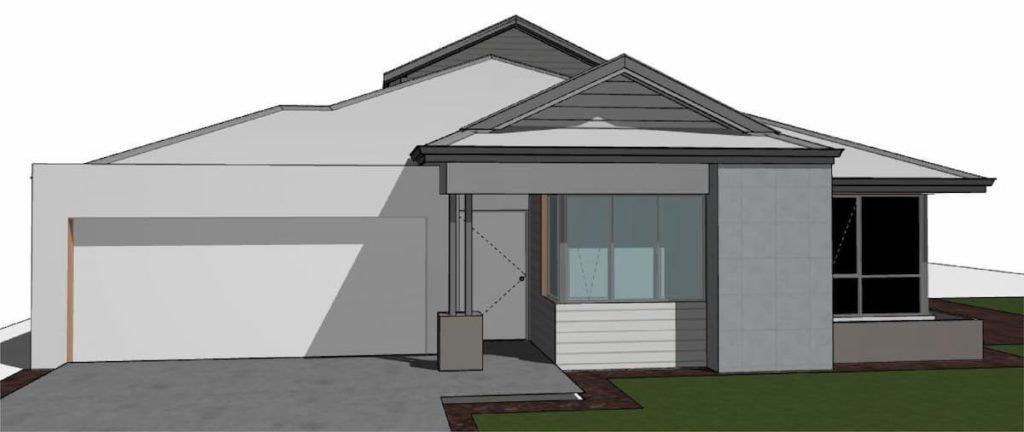
Loft Retreat
Double Story Luxury
The ultimate in family living and luxury. This spaciously designed home is for those who love to entertain.


