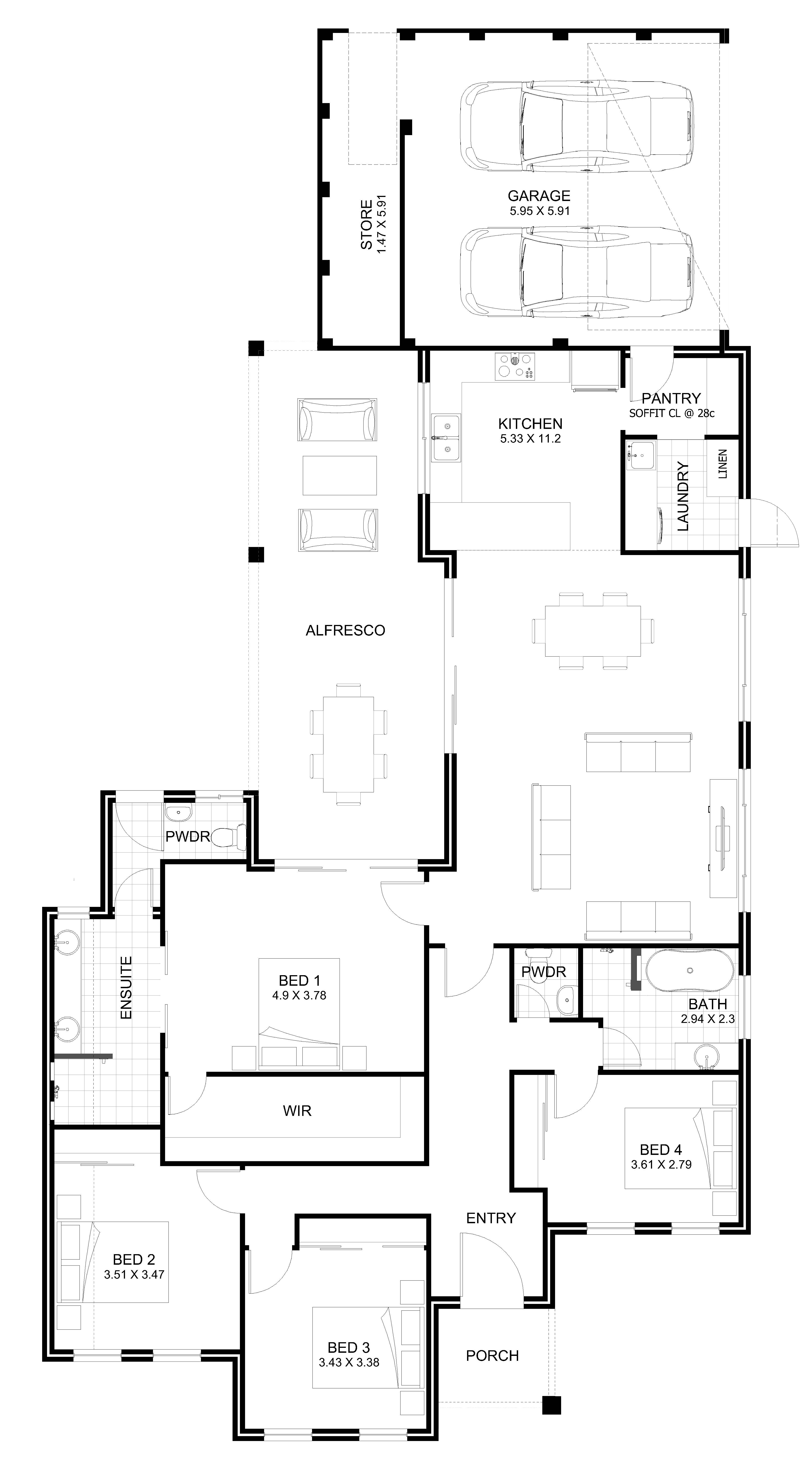If your family enjoys spending time together at home, The Mcalister has significant living and lounging space both indoor and out in this one-level plan. Taking advantage of luxurious private bedrooms, this open floor plan features a massive alfresco dining area, walk-through living and kitchen space, and a generous master suite.
